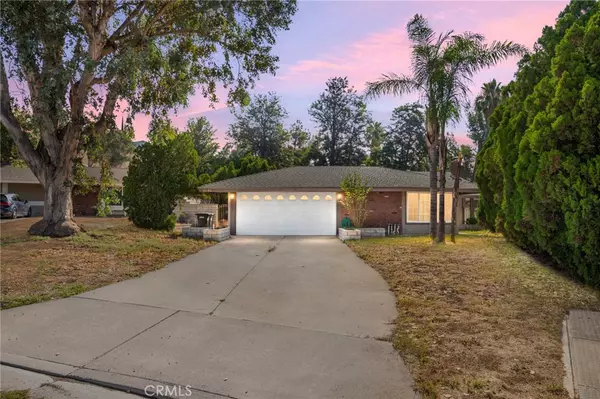16236 Cimarron RD Lake Elsinore, CA 92530
3 Beds
2 Baths
1,968 SqFt
UPDATED:
Key Details
Property Type Single Family Home
Sub Type Single Family Residence
Listing Status Active
Purchase Type For Sale
Square Footage 1,968 sqft
Price per Sqft $330
MLS Listing ID IG25161382
Bedrooms 3
Full Baths 2
Construction Status Turnkey,Under Construction
HOA Y/N No
Year Built 1979
Lot Size 0.620 Acres
Property Sub-Type Single Family Residence
Property Description
Location
State CA
County Riverside
Area Srcar - Southwest Riverside County
Zoning R1
Rooms
Main Level Bedrooms 3
Interior
Interior Features Breakfast Bar, Breakfast Area, Ceiling Fan(s), Separate/Formal Dining Room, Eat-in Kitchen, Granite Counters, High Ceilings, Open Floorplan, Pantry, Recessed Lighting, Storage, All Bedrooms Down, Attic, Bedroom on Main Level, Dressing Area, Main Level Primary, Primary Suite
Heating Forced Air, Fireplace(s)
Cooling Central Air
Flooring Carpet, Laminate, Tile
Fireplaces Type Living Room
Fireplace Yes
Appliance Dishwasher, Free-Standing Range, Disposal, Gas Range, Range Hood
Laundry In Garage
Exterior
Exterior Feature Lighting
Parking Features Boat, Concrete, Direct Access, Driveway, Garage, RV Gated, RV Access/Parking, See Remarks
Garage Spaces 2.0
Garage Description 2.0
Fence Average Condition, Block
Pool None
Community Features Biking, Curbs, Gutter(s), Horse Trails, Street Lights, Sidewalks
Utilities Available Electricity Connected, Natural Gas Connected, Water Connected
View Y/N Yes
View Hills, Mountain(s), Neighborhood
Roof Type Composition
Accessibility No Stairs, Parking, Accessible Doors
Porch Concrete, Covered, Front Porch, Patio
Total Parking Spaces 6
Private Pool No
Building
Lot Description Back Yard, Cul-De-Sac, Front Yard, Horse Property, Level, Paved, Ranch, Street Level, Yard
Dwelling Type House
Story 1
Entry Level One
Foundation Slab
Sewer Septic Type Unknown
Water Public
Architectural Style Ranch
Level or Stories One
New Construction No
Construction Status Turnkey,Under Construction
Schools
School District Lake Elsinore Unified
Others
Senior Community No
Tax ID 378320040
Security Features Carbon Monoxide Detector(s),Smoke Detector(s),Security Lights
Acceptable Financing Cash, Cash to New Loan, Conventional, FHA, VA Loan
Horse Property Yes
Listing Terms Cash, Cash to New Loan, Conventional, FHA, VA Loan
Special Listing Condition Standard






