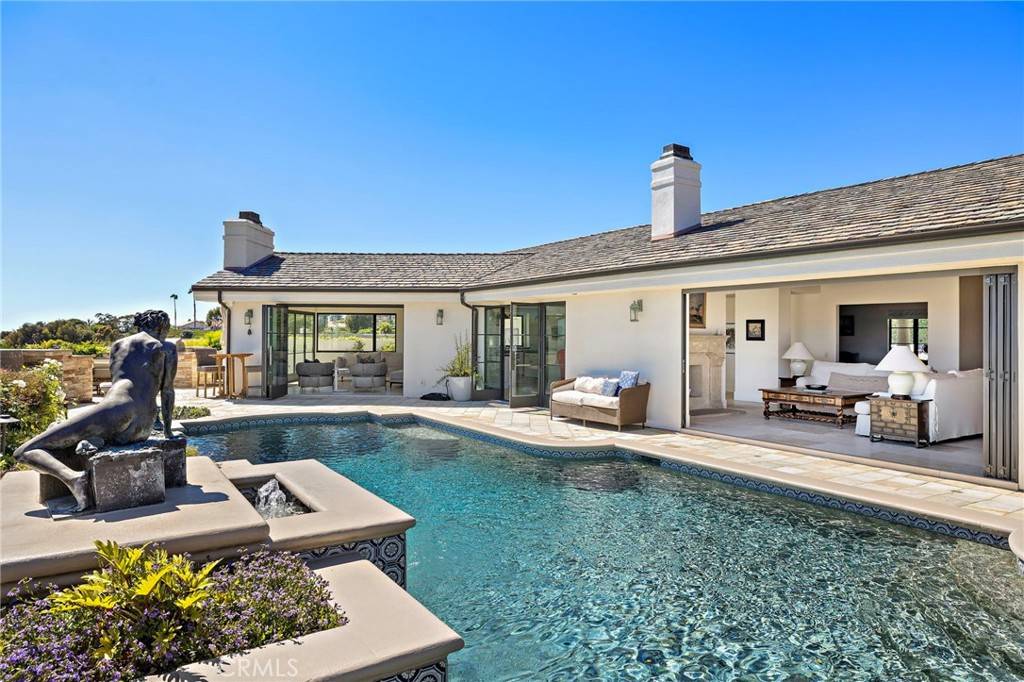23012 Bering Sea Drive Dana Point, CA 92629
4 Beds
4 Baths
3,263 SqFt
UPDATED:
Key Details
Property Type Single Family Home
Sub Type Single Family Residence
Listing Status Active
Purchase Type For Rent
Square Footage 3,263 sqft
Subdivision Monarch Bay Terrace (Mbt)
MLS Listing ID LG25152005
Bedrooms 4
Full Baths 4
Construction Status Updated/Remodeled
HOA Y/N No
Rental Info 12 Months
Year Built 1973
Lot Size 0.252 Acres
Property Sub-Type Single Family Residence
Property Description
Recently renovated, this residence showcases elegant and tasteful finishes throughout, including French limestone floors, granite countertops, and luxurious marble details. Enjoy an oversized great room and living room flanked by retractable steel doors. The gourmet kitchen was thoughtfully designed with entertaining in mind and designed for both beauty and function. A walk in pantry and separate laundry room are also available for added convenience.
Step inside to a thoughtfully designed open floor plan, featuring three spacious bedrooms, three and a half baths, plus a dedicated home office that can easily be converted to the fourth bedroom. The primary suite boasts a king-sized bed, an en suite spa-like bathroom, and a walk-in closet, while two additional bedrooms offer twin beds, a queen bed and their own bathrooms so that each guest can enjoy comfort and privacy. An additional pool bathroom is available while enjoying the spectacular outdoor amenities.
This special beach home is ideally located just minutes from world-renowned resorts, pristine beaches, and Dana Point Harbor. The sandy shores of Laguna Beach are just a few miles north and the year round beach trolly makes a visit to town a breeze. Conveniently located just 15 miles south of John Wayne Airport.
Location
State CA
County Orange
Area Mb - Monarch Beach
Rooms
Main Level Bedrooms 4
Interior
Interior Features Block Walls, Ceiling Fan(s), All Bedrooms Down
Heating Central
Cooling Central Air
Flooring Wood
Fireplaces Type Den, Dining Room, Family Room, Living Room, Masonry, Outside
Furnishings Negotiable
Fireplace Yes
Appliance Built-In Range, Barbecue, Double Oven, Dishwasher, Freezer, Gas Cooktop, Refrigerator, Water Heater
Laundry Laundry Room
Exterior
Exterior Feature Barbecue
Parking Features Direct Access, Garage
Garage Spaces 2.0
Garage Description 2.0
Fence Masonry
Pool Private
Community Features Street Lights
Utilities Available Cable Available, Electricity Available, Natural Gas Available, Sewer Available, Water Available
View Y/N Yes
View Ocean
Accessibility No Stairs, Parking
Porch Concrete
Total Parking Spaces 2
Private Pool Yes
Building
Lot Description 0-1 Unit/Acre
Dwelling Type House
Story 1
Entry Level One
Foundation Concrete Perimeter
Sewer Public Sewer
Water Public
Architectural Style Contemporary
Level or Stories One
New Construction No
Construction Status Updated/Remodeled
Schools
School District Capistrano Unified
Others
Pets Allowed Call
Senior Community No
Tax ID 67007205
Security Features Smoke Detector(s)
Special Listing Condition Standard
Pets Allowed Call






